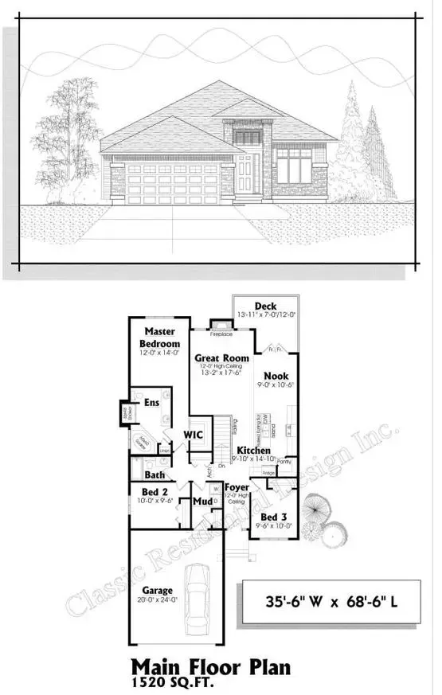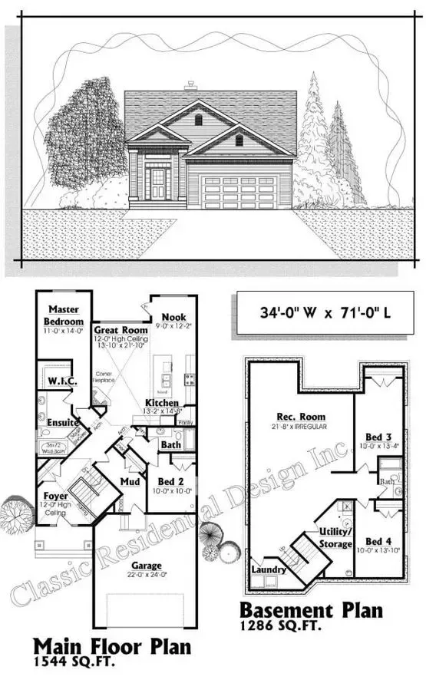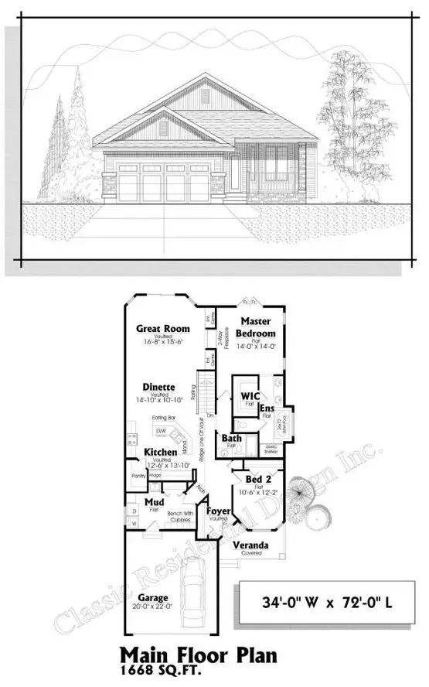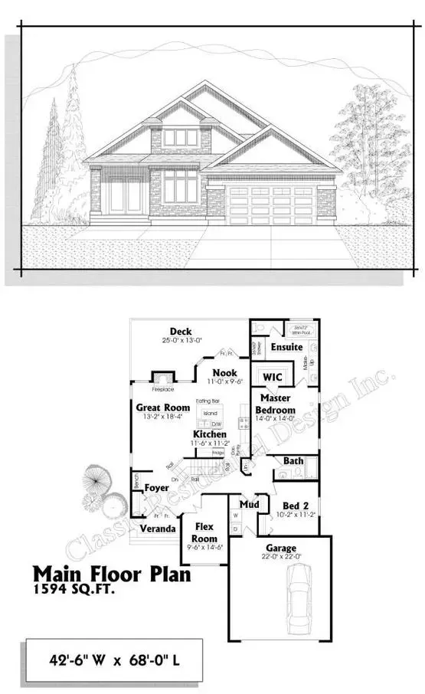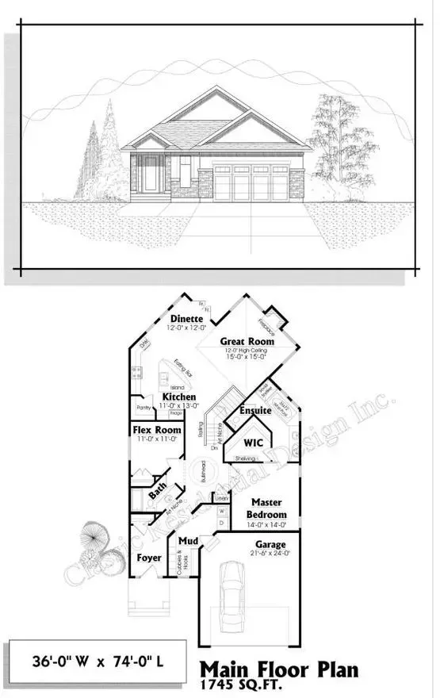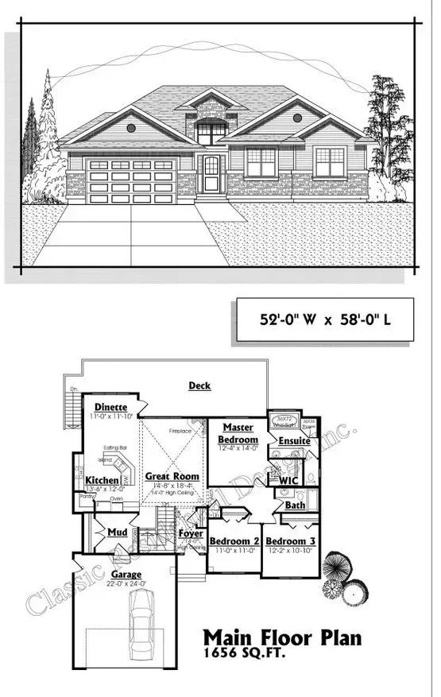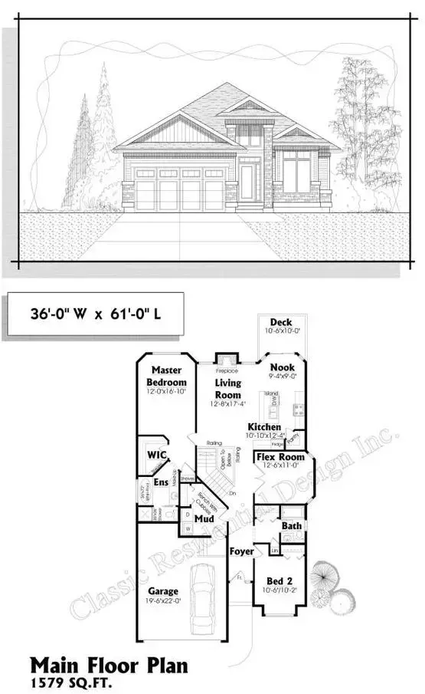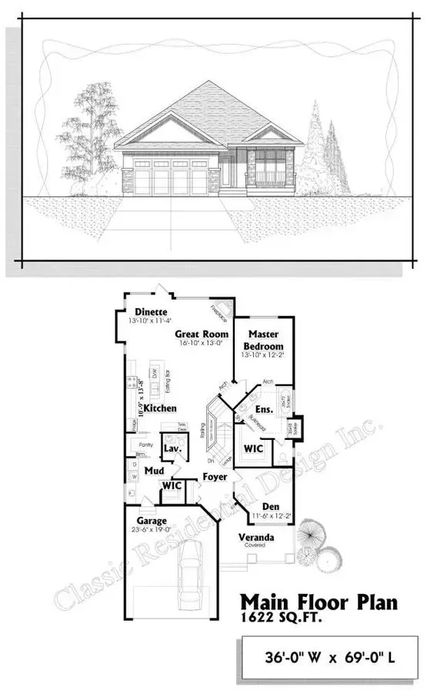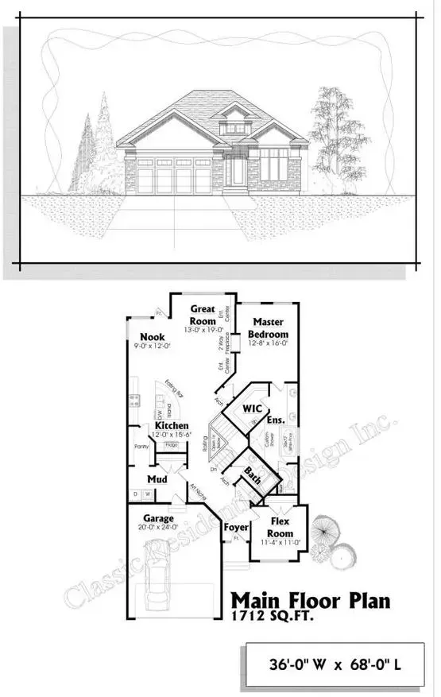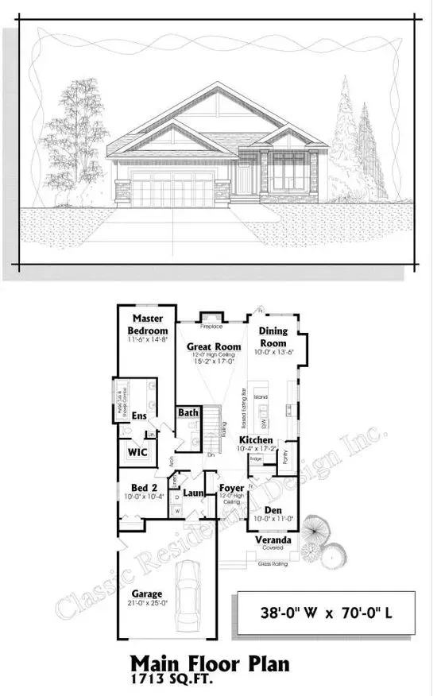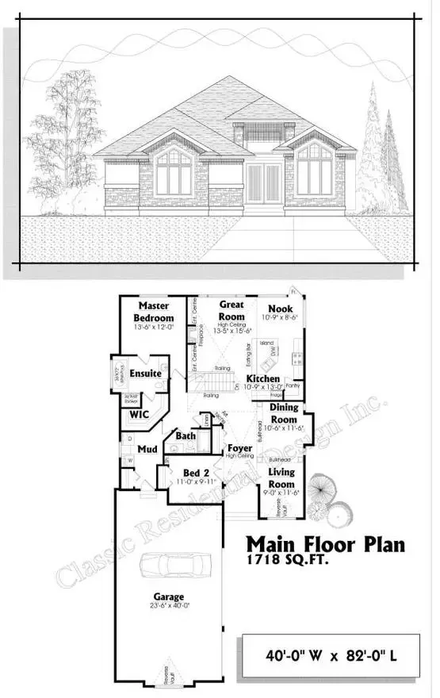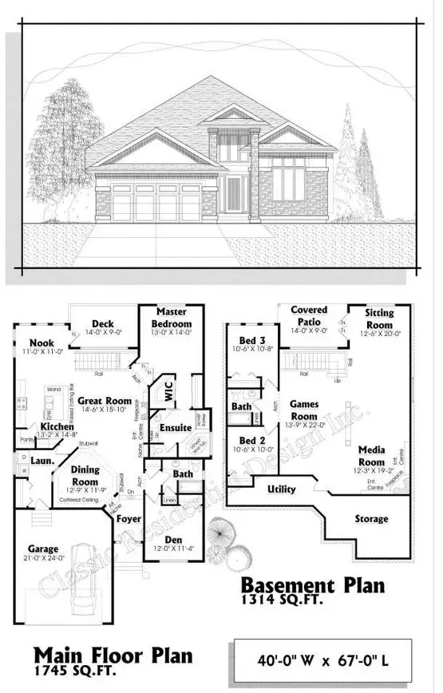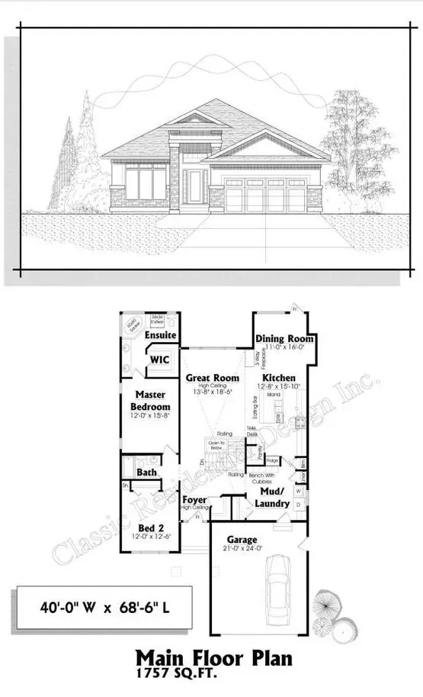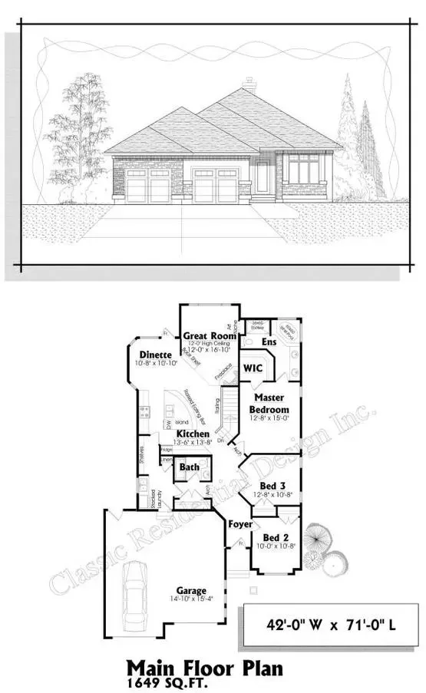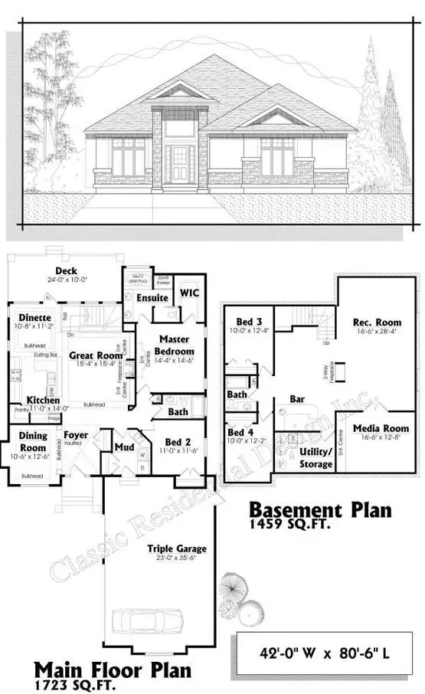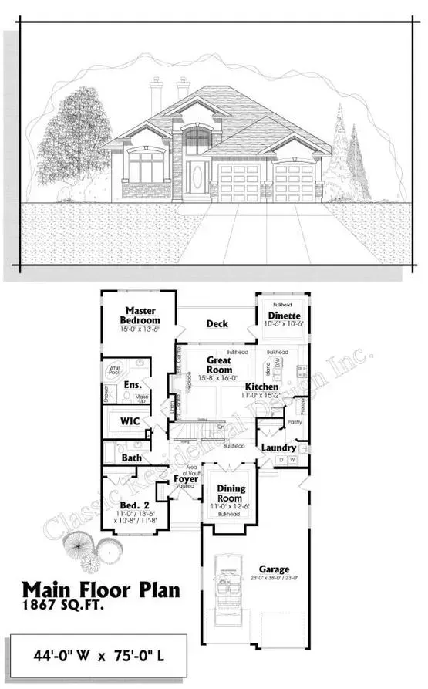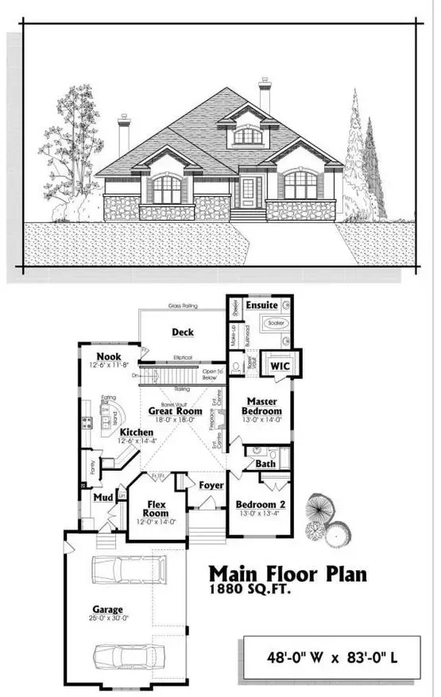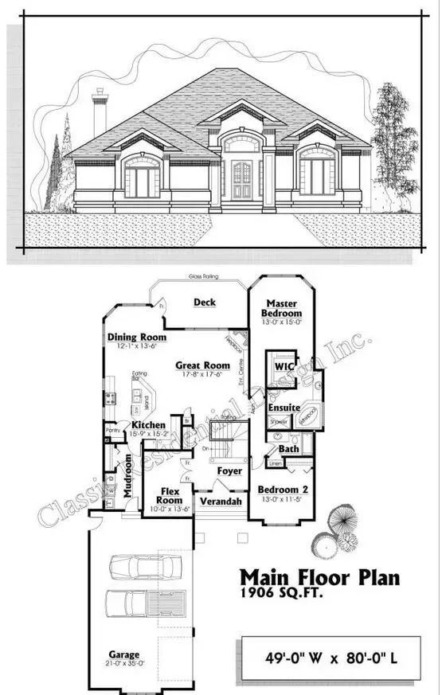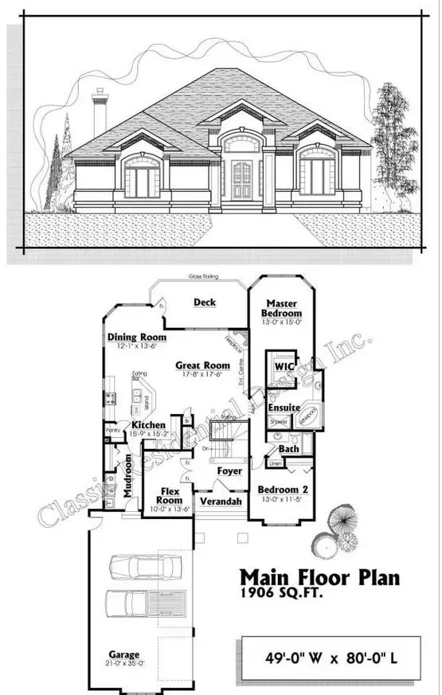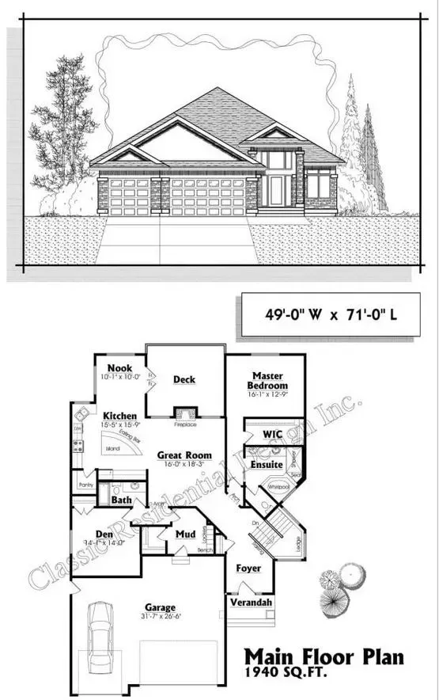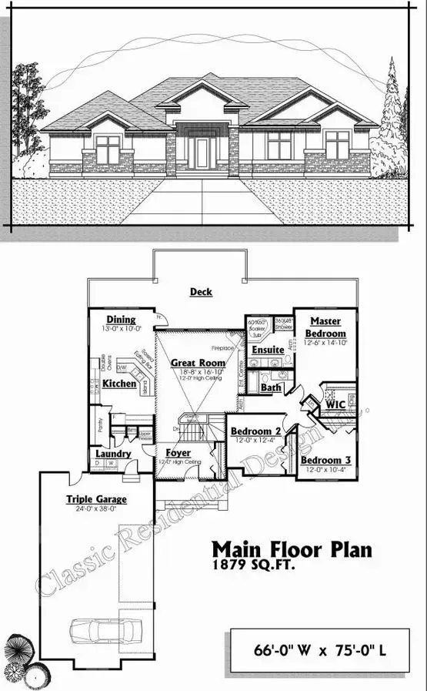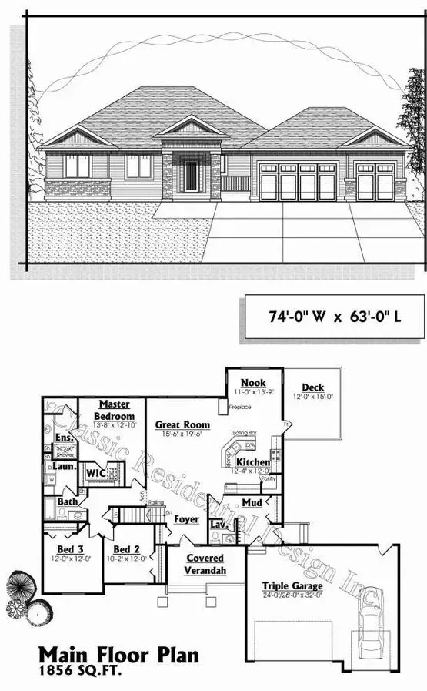Stock Plans for Bungalows 1,501 – 2,000 Square Feet
If you find a stock plan that interests you, but would like to customize it to your specific needs, Classic Residential Design Inc would be more than happy to assist you with your changes.
Examples of typical change requests include: make garage into a triple, widen the house, change elevation materials, change the roofline pitches, etc.
If you don't see what you're looking for, check back often as we'll be adding plans regularly. You can contact us for customized design plans.
The stock plans provided below don’t reflect all plans; please call the office for more designs.
Please click on the thumbnails below to view detailed photos.
35' 6" Wide
AREA: 1520 Sq. Ft.
34' 0" Wide
AREA: 1544 Sq. Ft.
34' 0" Wide
AREA: 1668 Sq. Ft.
42' 6" Wide
AREA: 1594 Sq. Ft.
36' 0" Wide
AREA: 1745 Sq. Ft.
52' 0" Wide
AREA: 1656 Sq. Ft.
36' 0" Wide
AREA: 1579 Sq. Ft.
36' 0" Wide
AREA: 1622 Sq. Ft.
36' 0" Wide
AREA: 1712 Sq. Ft.
38' 0" Wide
AREA: 1713 Sq. Ft.
40' 0" Wide
AREA: 1718 Sq. Ft.
40' 0" Wide
AREA: 1745 Sq. Ft.
40' 0" Wide
AREA: 1757 Sq. Ft.
42' 0" Wide
AREA: 1649 Sq. Ft.
42' 0" Wide
AREA: 1723 Sq. Ft.a
44' 0" Wide
AREA: 1867 Sq. Ft.
48' 0" Wide
AREA: 1880 Sq. Ft.
49' 0" Wide
AREA: 1906 Sq. Ft.
49' 0" Wide
AREA: 1906 Sq. Ft.
49' 0" Wide
AREA: 1940 Sq. Ft.
66' 0" Wide
AREA: 1879 Sq. Ft.
74' 0" Wide
AREA: 1856 Sq. Ft.
A Full Range of Home Design Services
A design that’s practical, innovative, and customized.

