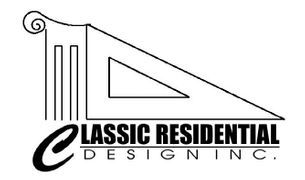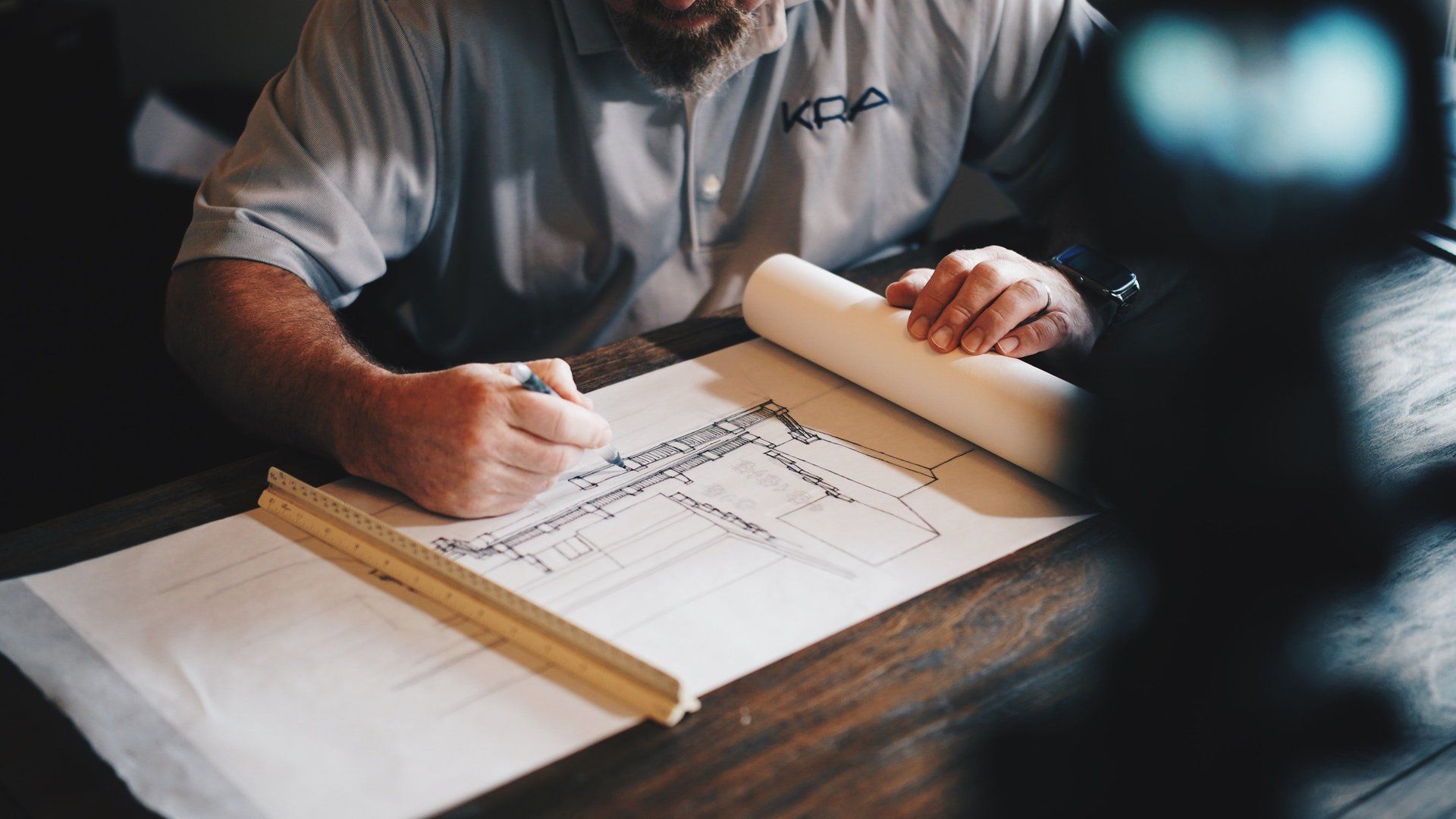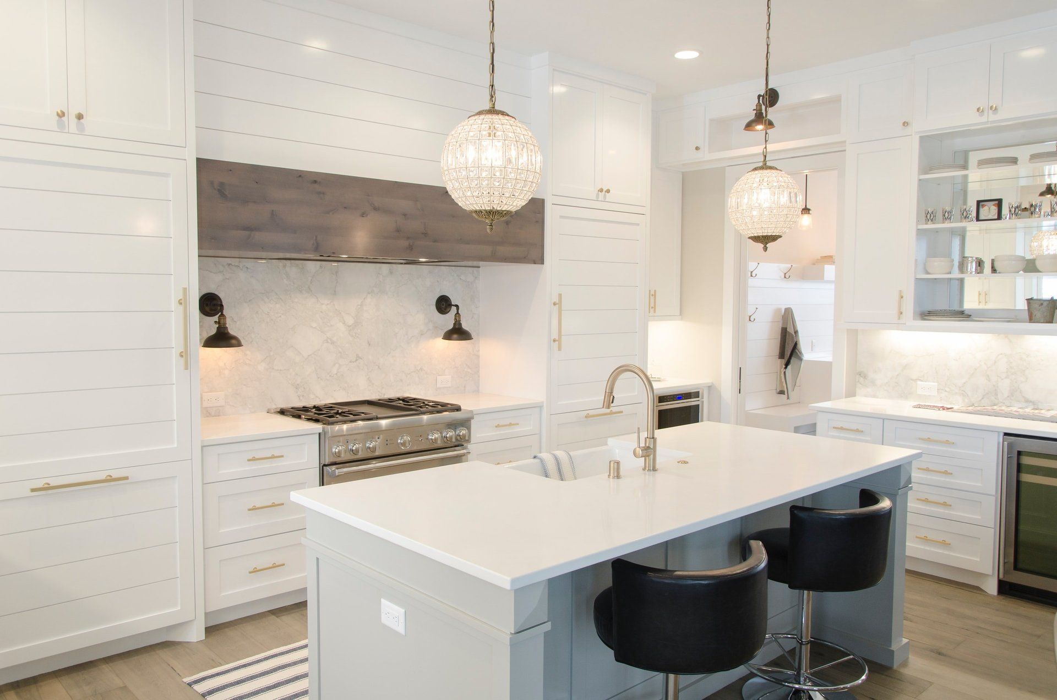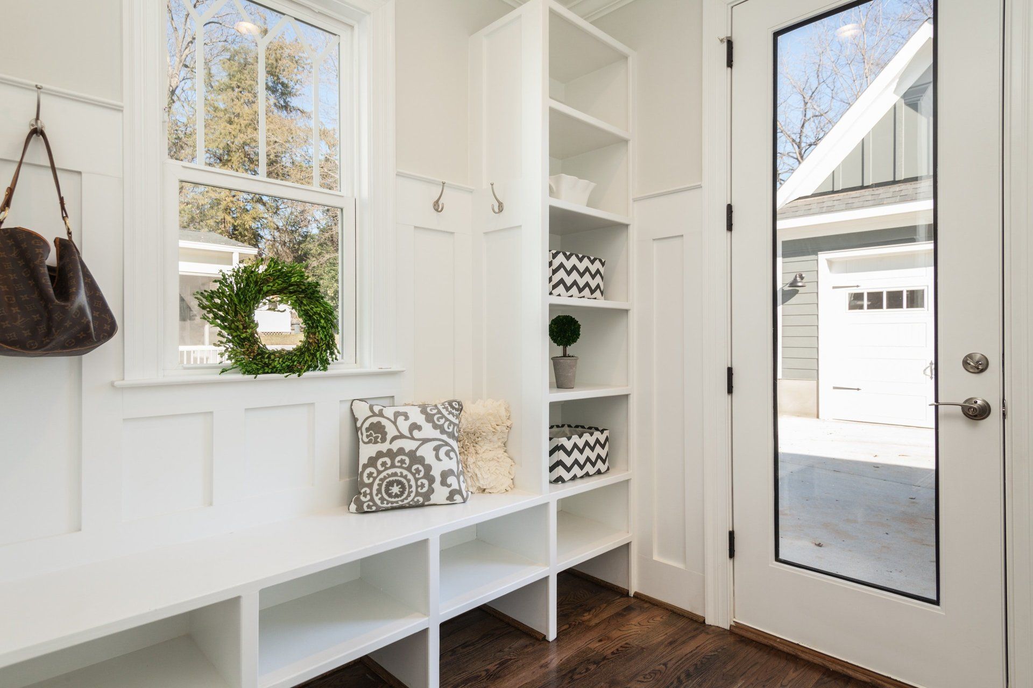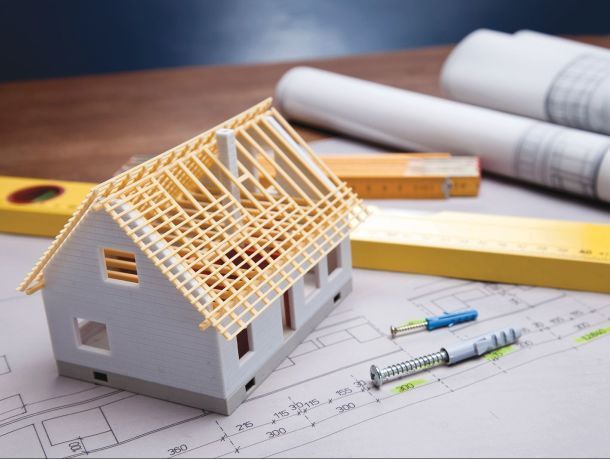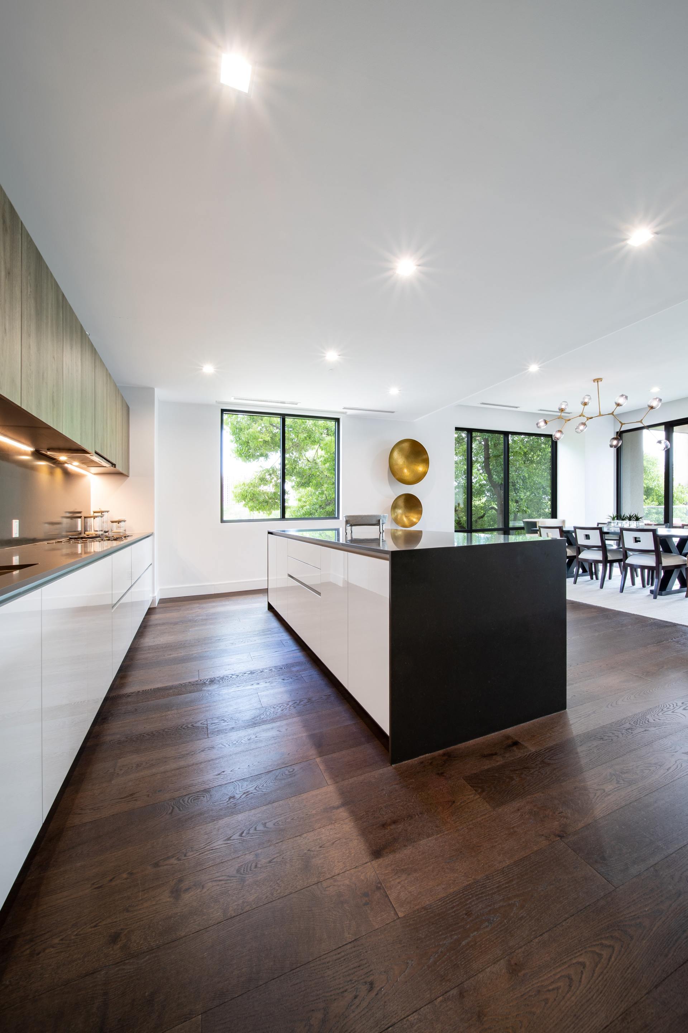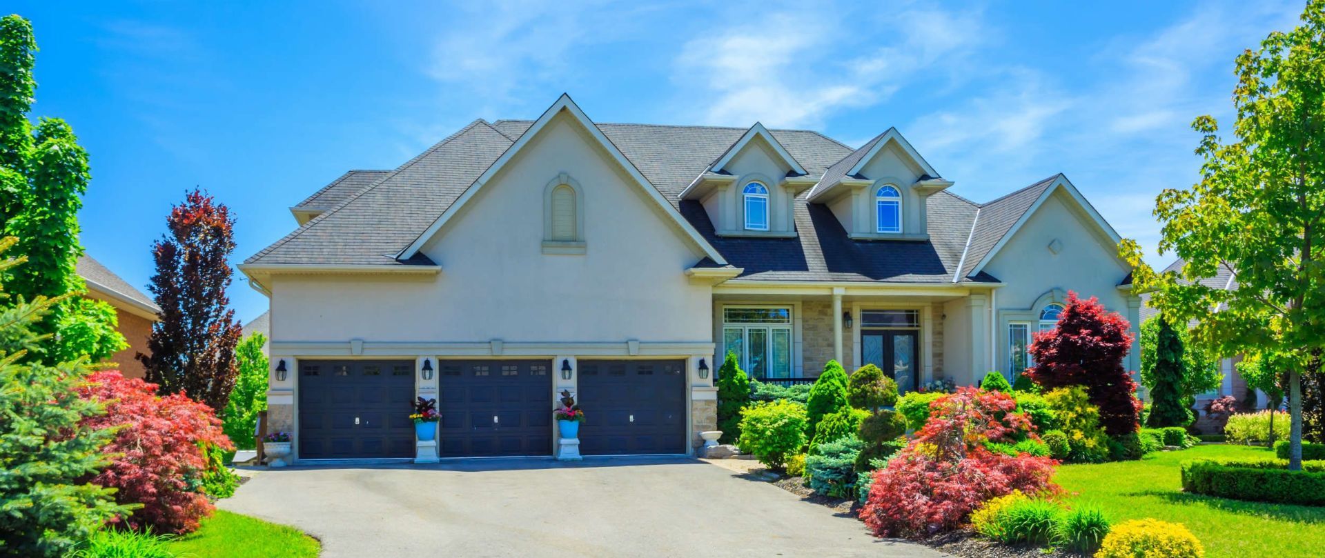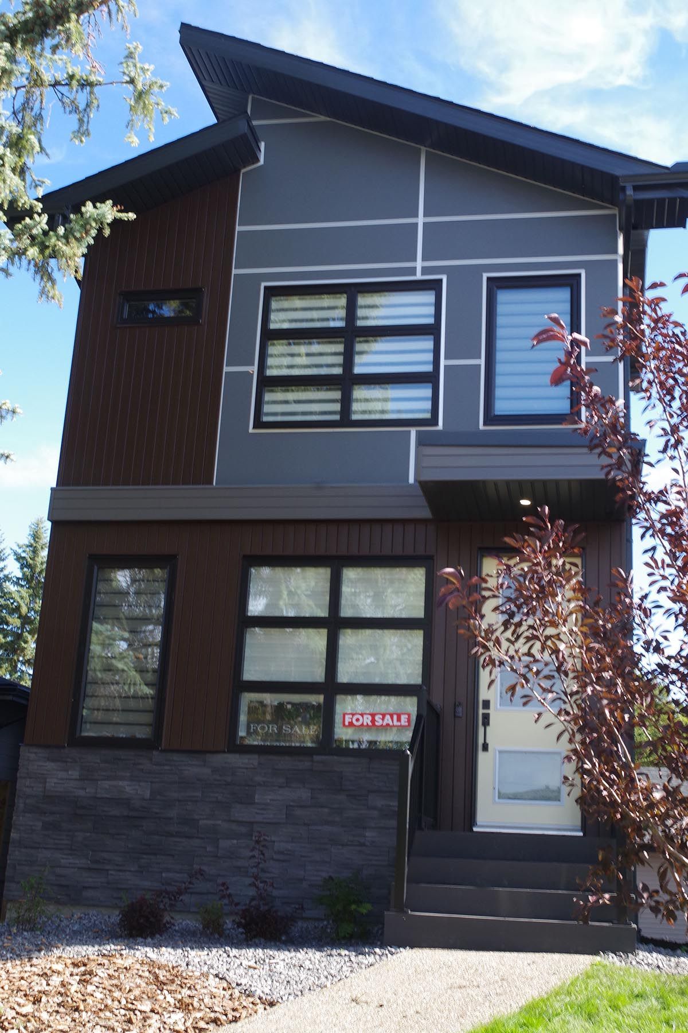Tips for Designing Your House Plan
Before conceiving a house plan take some time to think why you want to design your own home instead of acquiring it straight from a builder. This will give you an impression of what precisely you are looking for in a house. The first step should be preliminary research. Examine your lifestyle and your current home. This will help you generate a design outline and also define your baseline budget. For each decision that you make it's better to take advice from expert sources.
1. Lifestyle
Your current lifestyle will play a foremost role in your house plan. The size of your immediate family, how frequently you like having visitors and which room is the one that your family likes to gather. Answering all these questions will get you to design your home
which you will cherish.
Tips to design a house plan based on your lifestyle:
- Proper Planning: If you love working on a yard that should be a preference in your house plans. You would want to access washrooms that open in the yard.
- Incorporate designs: If you want to work from home you would want to include plans that have separate home office sections.
2. Floor plan
These will help you design furniture layouts, cables systems and much more. A floor plan may represent an entire apartment or a particular room. Some detailed computations may also include 3D floor plans which will display a virtual appearance of the floor.
Tips to design a good floor plan:
- Flexible: If you want to replace any rooms in the future, perceive if you have scope to do that.
- Room layout: The layouts have to be ideal so it's better to plan accordingly. The bathrooms shouldn't face the dining rooms or kitchen. When you are arranging a desk you would need something that you will look at every day.
- Designs and safety: Think safety before adding any magnanimous designs into your structure.
- Placement of furniture: Know the furniture will be 2 or 3 inches away from the wall. Make your arrangements accordingly.
3. Elevations
Elevations depict how your house will look at specific angles. The elevation drawings display the outline of the house. These designs are usually drawn to scale so you will be able to find out how the exterior or interior of a house will look. The peculiarities such as entrance doors, front porch or windows will be represented in the diagrams.
Tips for designing a pleasing elevation:
- Pattern: Have continuity in the design elements throughout the elevation plan that will reveal some kind of pattern across the designs.
- Variation: Make sure that you use diverse colors and patterns throughout the elevation.
- Emphasis: You can emphasize contrast designs and elements to make your elevation stand out.
4. Foundation Plans
Foundation is the key to the house plan. You don't want to make any blunders when you plan for the basement design. Check for a good datum point which will be a reference level for all height measurements that you will add in your plan.
Tips to design the best foundation plan are:
- Soil test: It is beneficial to get a soil test done before you layout your foundation.
- Strong foundation: Depending on the type of house that you are planning to build check if the foundation supports the home.
- Dry foundation: Make sure no underground water has access to the foundation. You don't want your foundation to be damp.
5. Roof plan
This plan will have detailed sketches including all the design, shape and size of the roof. Your plan should include all the measurements and the materials that you are planning to use when constructing a roof.
Tips for designing a perfect roof plan are:
- Climate: Make a note of the climate where you want to construct the house. You need to use specific materials based on what suits the climate.
- Location: You need to make a plan according to the location. It won't be wise to build a house below an old tree.
Your home plan will accommodate all the exterior outlets for sewage and other outlets. Make a note of it when you design a plan. Also, it's better to design house plans keeping your eye into the future. Your home should be a reflection of your vision. Designing a house that meets all your specifications will be a dream project. Read our blog “Draft your dream home in Edmonton!” for insight on how to accomplish it. If you have a creative streak or some plan on how you want your house to look like. Feel free to contact us
or visit our website. At Classic Residential Design Inc, we make your vision a reality.
06/11/2019

